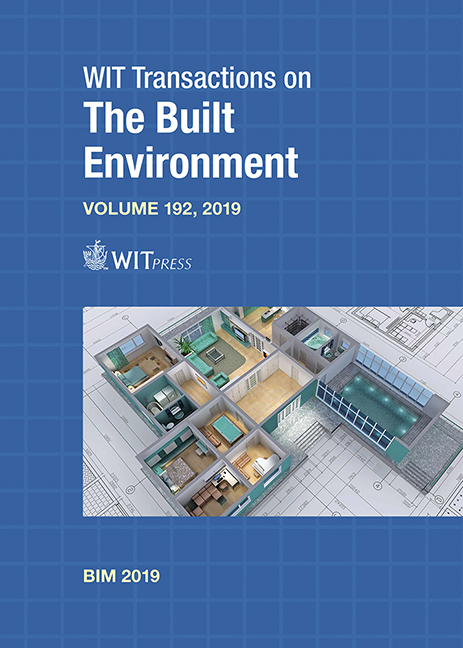5D BIM: TOOLS AND METHODS FOR DIGITAL PROJECT CONSTRUCTION MANAGEMENT
Price
Free (open access)
Transaction
Volume
192
Pages
11
Page Range
205 - 215
Published
2019
Paper DOI
10.2495/BIM190181
Copyright
WIT Press
Author(s)
SOFIA AGOSTINELLI, FEDERICO CINQUEPALMI, FRANCESCO RUPERTO
Abstract
The traditional workflows used to define construction costs are characterized by a series of common criticalities due to physiological inefficiencies of analogical or not-completely-digital processes. These include the waste of man-hours due to continuous requests for clarification by the computer scientist, or the transmission of partial or unverified information by the design team, or even inaccurate and approximate measurements based on 2D drawings. This can lead to lower levels of reliability of cost estimations with consequent design risks and the need for variants in progress, exceeding the project budget or the expected timeframe. The BIM approach can mitigate these risks, but it is necessary to define a planned and robust method that supports the consistency between the items of calculation and the elements of the model. This method needs to be based on a structured breakdown of the building and the activities necessary to the project, according to a clearly planned methodology. Therefore, it is necessary to define an approach capable of generating digital workflows and automatically updating quantities (especially in the event of changes to the project), as well as to ensure the correspondence between modelled elements and computation items, in order to have a consistent workflow and make immediate and clear the updating of information on each project document. The paper is oriented to the definition of a structure for cost planning process, which uses the experimentation of computer tools aimed at extracting the quantities directly from the model, allowing the automatic update in case of changes, through the use of a PBS (project breakdown structure), shared with the entire design team, and using a code system associated with the elements of the model, the calculation, but also to specialist reports, detailed graphics and schedules.
Keywords
5D, cost estimation, BIM uses, rules set





