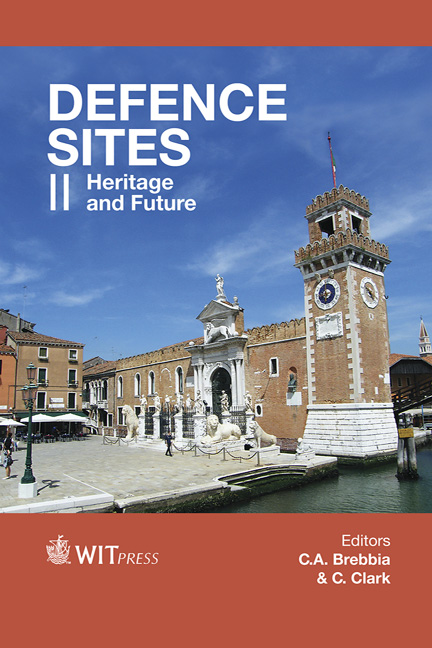Analysing Nineteenth Century Military Building Typologies: An Australian Perspective
Price
Free (open access)
Transaction
Volume
143
Pages
12
Page Range
87 - 98
Published
2014
Size
601 kb
Paper DOI
10.2495/DSHF140081
Copyright
WIT Press
Author(s)
N. K. Boyd, J. Rice
Abstract
Australia retains a considerable legacy of substantial but austere nineteenth century buildings designed by the British Royal Engineers to serve the military and convict establishments, buildings which ranged in use from official residences, military barracks and commissariat stores to steam-powered workshops at naval dockyards. In the 1850s the separate Australian colonies inherited these buildings, which they continued to use for a range of administrative and defence purposes. With the Federation of Australia in 1901 many of these complexes were then turned over to the Commonwealth government, beginning a third phase of use. The range of building types erected in Australia to designs by the Royal Engineers has been traced and surviving examples of different typologies identified. Precedents for a number of the building forms have been analysed, in an attempt to determine whether the building form and planning originated in England or in the colonies. The military engineers travelled widely during their careers and by necessity had to adapt standard building forms to suit local conditions. Forms and technical innovations trialled in the colonies came into regular usage and continue in use today. Gaining an understanding the principal characteristics of the military building types used in the colonies, including their structural types, construction methods and the carefully worked out methods of daylighting, shading and passive ventilation, is of considerable benefit when determining new uses for surplus assets.
Keywords
colonial architecture, standard military buildings, construction types, cast iron, Royal Engineers, William Denison





