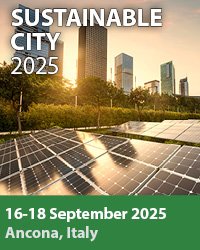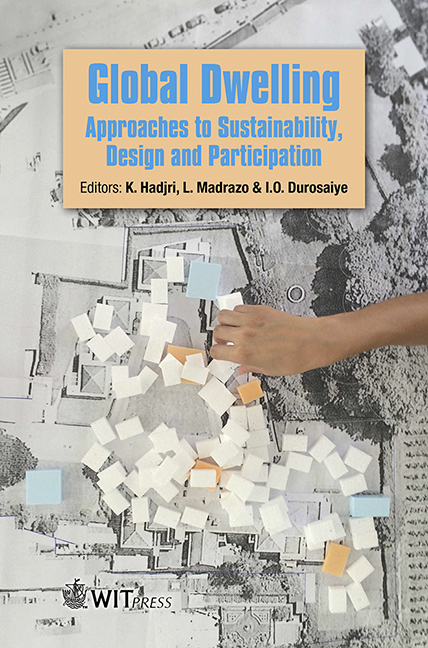Urban Tomography: Graphically Exploring The Urban Realm – A Form Of Augmented Sectioning
Price
Free (open access)
Transaction
Volume
193
Pages
18
Page Range
159 - 176
Published
2020
Size
1,174 kb
Paper DOI
10.2495/GD170141
Copyright
WIT Press
Author(s)
T. Ooms
Abstract
Reading and understanding the contexts within which housing projects are designed is a crucial part of the design process. The concept of “mapping” is part of design strategies on both the level of urban planning and architecture. This paper will present and discuss a specific method and tool to explore the urban realm based on the section. The method was developed within the context of the OIKONET Threshold Matters Workspace and the Small is Power Workspace. The partners in these workspaces called this method Urban Tomography (UT). Urban Tomography is a term for imaging by architectural or urban sections or sectioning in order to conduct a mapping. Through a series of sections of a specific urban site UT is developed with the intention of contributing towards a better reading and understanding of that site. Through the use of markers specific topics, items or urgencies are graphically made visual. UT is a method of urban realm research and is a type of mapping. The output of UT is to create a high-contrast visual representation of a specific socio-spatial concept within a particular location. UT is a drawing that is created to highlight the architectural articulation of a specific concept. This diagram helps the designer to gain an insight into the specifics of a certain site. There are four components that form the UT: site, section, topic and marker. It is exactly this fourfold that sets the UT apart from the normal section and hence can be considered as an augmented section. The UT results in a high contrast image where markers are developed to visualise crucial and specific topics, items or urgencies that exist within a specific site or study area. UT is mapping derived from a combination of three techniques from three different fields: the tomography, the transect and the section. In this way, UT supports graphical investigations of different characteristics of the spaces that form the urban realm in general and housing settlements in particular.
Keywords
mapping, boundaries, urban analysis, section, urban realm, design, Urban Tomography





