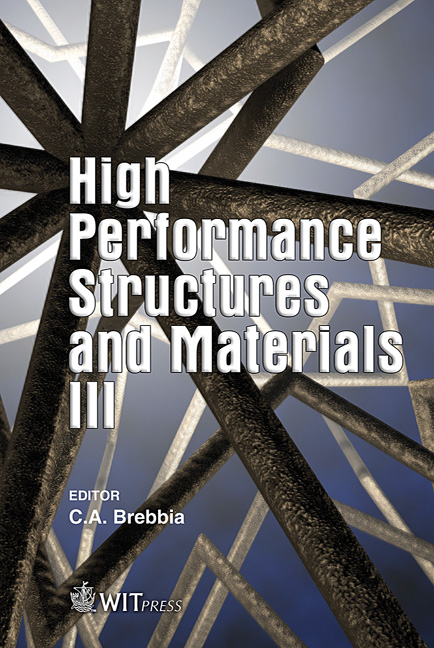MINLP Optimization Of The Single-storey Industrial Building Steel Structure
Price
Free (open access)
Transaction
Volume
85
Pages
10
Published
2006
Size
442 kb
Paper DOI
10.2495/HPSM060631
Copyright
WIT Press
Author(s)
T. Žula, U. Klanšek & S. Kravanja
Abstract
In this paper the optimization of the single-storey industrial building steel structure is presented. The structure consists of the main portal frames, which are mutually connected with the purlins. All structural elements are proposed to be built up of standard hot rolled I sections. The structural optimization is performed by the Mixed-Integer Non-linear programming approach, MINLP. The MINLP performs a discrete topology and standard dimension optimization, while continuous parameters are simultaneously calculated inside the continuous space. Since the discrete/continuous optimization problem of steel frames is non-convex and highly non-linear, the Modified Outer-Approximation/Equality- Relaxation (OA/ER) algorithm has been used for the optimization. Alongside the optimal structure mass, the optimal topology (an optimal number of main portal frames and purlins) as well as all standard cross-section sizes have been obtained. The paper includes the theoretical basis and a practical example with the results of the optimization. 1 Introduction Single-storey frame structures are extensively used for industrial, leisure and commercial buildings. In order to obtain efficient frame designs, researchers have introduced various optimization techniques, appropriate either for the continuous or the discrete optimization. O’Brien and Dixon [1] have proposed a linear programming approach for the optimal design of pitched roof frames. Guerlement et al. [2] have introduced a practical method for single-storey steel structures, based on a discrete minimum weight design and Eurocode 3 [3] design constraints. Recently, Saka [4] has considered an optimum design of pitched roof steel frames with haunched rafters by using a genetic algorithm.
Keywords





