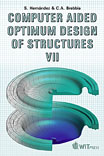Computer Optimization Of Innovative Steel Arena Structure Illuminated With Natural Light
Price
Free (open access)
Transaction
Volume
54
Pages
12
Published
2001
Size
1,787 kb
Paper DOI
10.2495/OP010121
Copyright
WIT Press
Author(s)
W. Place, O. Ferm, T. Howard & M. Williard
Abstract
Computer optimization of innovative steel arena structure illuminated with natural light W. Place', O. Fernf, T. Howard^ & M. Williartf ^School of Architecture, NC State University, Raleigh, USA * Mark Williard Associates, Raleigh, USA * Synergetics, Inc., Raleigh, USA Abstract A three-dimensional computerized structural analysis tool was used to visualize and optimize the design of a 12,000-square-meter Wellness Center for Shaw University in North Carolina, USA. The Wellness Center contains all of the sports medicine, sports administration, gym classes, and intercollegiate sports activities for the University. At the heart of the center is a basketball and multipurpose arena covered by a roof spanning 70 meters. The roof is a steel network structure of an innovative geometry designed to admit highly controlled natural light for illuminating activities at the heart of the arena interior. The computer was used to generate, visualize, and perform preliminary structural
Keywords





