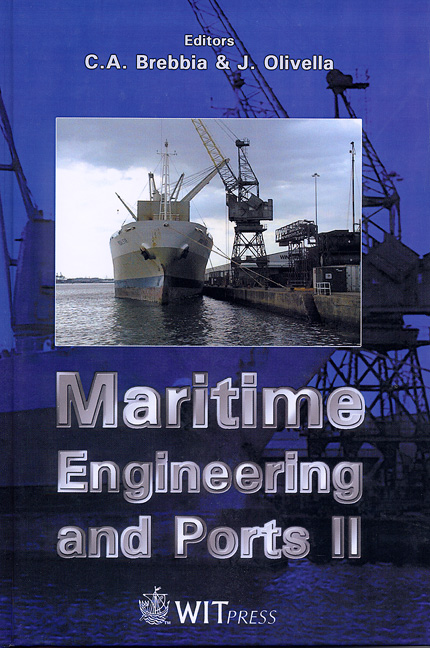Beirut Sea Front Hydraulic Design
Price
Free (open access)
Transaction
Volume
51
Pages
8
Published
2000
Size
719 kb
Paper DOI
10.2495/PORTS000261
Copyright
WIT Press
Author(s)
P. Aristaghes & T. Chalois
Abstract
Beirut Sea Front had to be designed as a 1 km long low crested structure in 25 m deep water, having two different functions: overtopping barrier and recreational multilevel promenade. The final structure consists in a line of 80 two levels twin lobed concrete caissons, perforated below water level, completely open between the two levels, completed by a 100 m wide submerged reef on which the caissons are founded. Specific problems had to be solved, among which those related to the fact the caissons are partially buried in a very wide berm, that they are fully open to wave action, so that pressure distribution inside the structure has a great impact on structural design. The paper describes the context, the various solutions envisaged, and the studies carried out during detailed design, including original hydraulic tests and interpretations. 1 Context After several years of rec
Keywords




