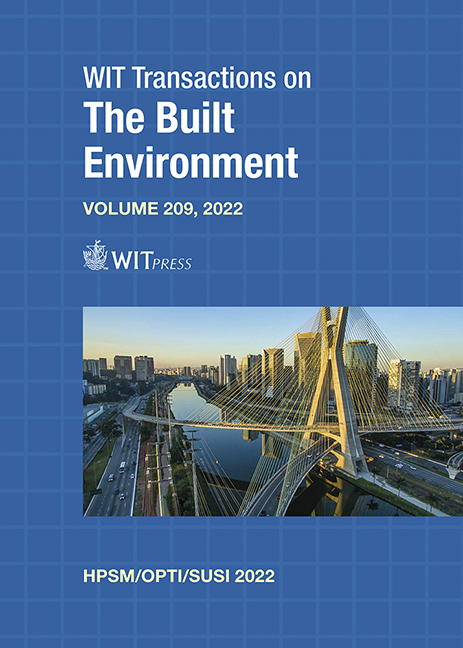OPTIMIZATION OF STEEL AND TIMBER HALL STRUCTURES
Price
Free (open access)
Transaction
Volume
209
Pages
12
Page Range
35 - 46
Published
2022
Paper DOI
10.2495/HPSU220041
Copyright
Author(s)
STOJAN KRAVANJA, TOMAŽ ŽULA
Abstract
The paper deals with the optimization of single-storey hall structures consisting of the same main frames to which steel purlins, façade rails and façade columns are connected. The frames can be steel or timber portal frames. While the steel frames are made of steel I-sections, the timber frames are made of glulam with rectangular cross-sections. The hall structure is optimized using mixed-integer nonlinear programming (MINLP), a combined continuous-discrete optimization technique. MINLP optimization is performed in three steps. It starts with defining the hall superstructure, modelling the optimization model of the structure, and solving the defined optimization problem. The superstructure includes all discrete alternatives of topologies, standard dimensions and material qualities competing for a feasible and optimal result. The optimization model includes continuous and discrete binary variables. The continuous variables represent dimensions, cross-sections, material grades, loads, etc., while the binary variables are used to optimize the topology of the structure and to select standard dimensions/profiles and material grades. The objective function of the material cost of the structure is subject to a system of (in)equality constraints of structural analysis and dimensioning. The dimensioning constraints are defined according to the Eurocode regulations. In order to solve the defined optimization problem, the modified outer-approximation/equality-relaxation (OA/ER) algorithm was used. A numerical example of MINLP optimization of a steel and timber frame hall structure is presented at the end of the article.
Keywords
steel hall, timber hall, steel structures, timber structures, optimization, mixed-integer nonlinear programming, MINLP





