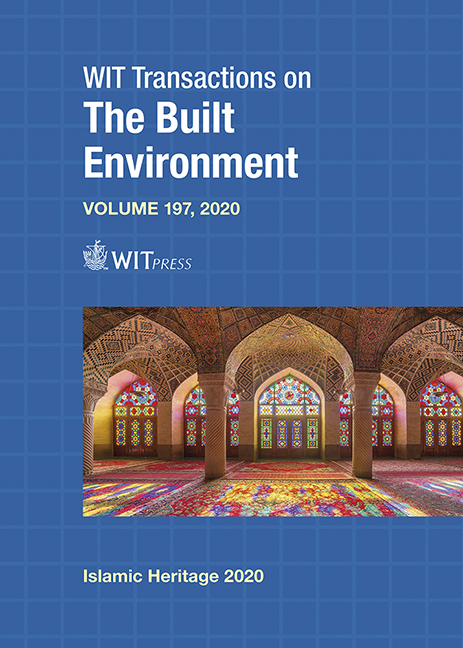VERNACULAR SAUDI ARABIAN ARCHITECTURAL TECHNIQUES: REVIVAL TO MODERN SAUDI
Price
Free (open access)
Transaction
Volume
197
Pages
13
Page Range
99 - 111
Published
2020
Size
489 kb
Paper DOI
10.2495/IHA200091
Copyright
WIT Press
Author(s)
SOHA MOHAMED-OBEID S. BINZAGR
Abstract
This study is to reintroduce Jeddah’s vernacular structures to a new communal residential building, which is a field that brings together individuals with common interest, that will help keep a connection of our heritage for future generations to come, as well as improve people’s everyday lives. Traditional residential Hijaz building floor plans are constructed with multiple levels, consisting of several individuals from the same family. The research follows a triangular methodology: a questionnaire distributed among Jeddah city residence, case studies of modern communal building and a comparison between local and international buildings. Primary principles that affect spatial and architectural planning of present Saudi Arabian society are the socio-religious and cultural norms, although they have adapted to the changes of the 21st century, privacy remains a key factor. This serves families that share the same values and/or economical aspects. This paper concludes with a proposal for a redefinition of design practices in Saudi Arabia within its cultural context; for today’s architects and planners, only when a complete understanding of the socio-cultural as well as religious norms in present Saudi society are fully put into account, can a redefinition of Hijaz buildings be redefined to suit the present day Saudi families.
Keywords
modern architecture solutions, communal buildings, vernacular architecture, family structure, Jeddah, Saudi Arabia




