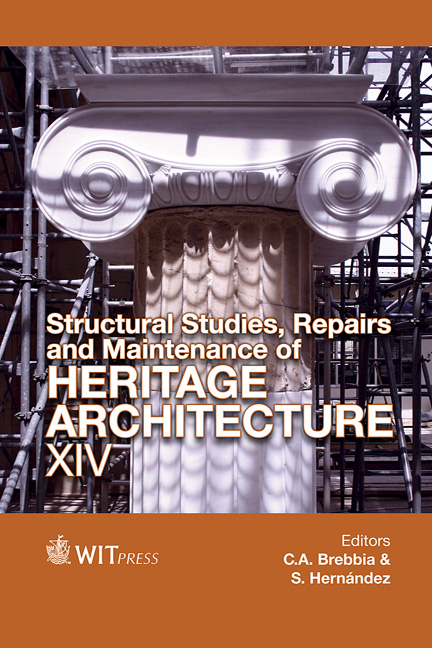FEM Assessments On Roofing Constructive Solutions Applied To A Twelfth Century Romanesque Church At Vall D’Aran (Spain)
Price
Free (open access)
Transaction
Volume
153
Pages
12
Page Range
457 - 468
Published
2015
Size
964 kb
Paper DOI
10.2495/STR150381
Copyright
WIT Press
Author(s)
A. Costa, G. Fortuny, J. Fabregat, A. Royo
Abstract
In the region of Vall d’Aran we find an ensemble of Romanesque churches with very particular formal and constructive characteristics. These buildings, most of them built during the twelfth century, have suffered various alterations through history. Their capacity to deform in many cases has put the balance of the masonry structure to the limit, forcing the introduction of stabilizing elements. The paper sets out a qualitative evaluation of the behaviour of the masonry structure under different loading hypothesis. The methodology combines the results of limit analysis of thrust lines and the Finite Element Method (FEM), focusing on the influence of the location of weights according to typical roofing systems.
The Church of Santa Eulària d’Unha has been chosen for the analysis. It is a church with a basilica plan floor, very common in the area, with large deformations of the masonry structure. The use of advanced techniques of indirect measurement has enabled a mapping with unprecedented detail. The exhaustive analysis of the registered deformations has allowed the identification of an inclination of up to 4.6% in the perimeter walls. The location of the loads of the roof over the masonry structure has a major influence on its stability, and restoration works often imply the intervention on this element. The paper presents a comparison between different solutions.
Keywords
FEM analysis, limit analysis, masonry, Vall d’Aran, Unha




