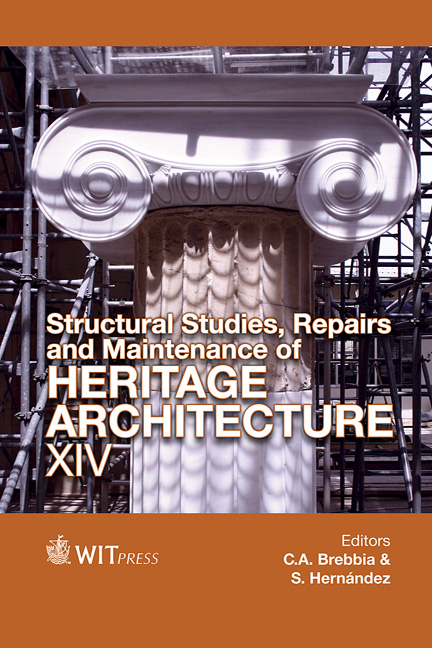Evaluating Constructive And Typological Retrofits In Solid Masonry Historic Buildings
Price
Free (open access)
Transaction
Volume
153
Pages
11
Page Range
381 - 391
Published
2015
Size
381 kb
Paper DOI
10.2495/STR150321
Copyright
WIT Press
Author(s)
S. Alves, J. J. Sendra
Abstract
The historic centre of Oporto, Unesco’s World Heritage, should not be acknowledged merely as a set of harmonic façades to preserve. National cultural heritage preservation policies tend to interpret it that way, by allowing alterations on its building’s interior. On the other hand, energy commitments assumed, lean towards a propensity to encompass these masonry buildings on this challenge. Although energy regulations allow the exclusion of these buildings, some common retrofit strategies are often proposed. The enhancement of the buildings envelope by adding thermal insulation materials on the interior, or the substitution of single glazed window for a double glazed one are clearly efficient on reducing the envelope’s U-value. However, given the specificity of these buildings morphology and its constructive system, there is both an architectural and energetic heritage to preserve. This paper aims to establish this sustainable inherent value, by exploring the potential of a non-intrusive retrofit and its influence on the most expressive energy demand in Oporto – the heating loads. Three models of typological retrofits were defined, using as a criterion the most usual ownership of these buildings. Two retrofit strategies were simulated within these models, according to national regulation’s methodology: the enhancement of ventilation and the substitution of the single glazed windows for double glazed ones. Analysis of data obtained evidenced the energetic potential of these buildings on its genesis. The enhancement of ventilation showed to be a most expressive measure in order to reduce operating energy for heating.
Keywords
historic centres, masonry buildings, retrofitting, energy efficiency, glazing, ventilation




