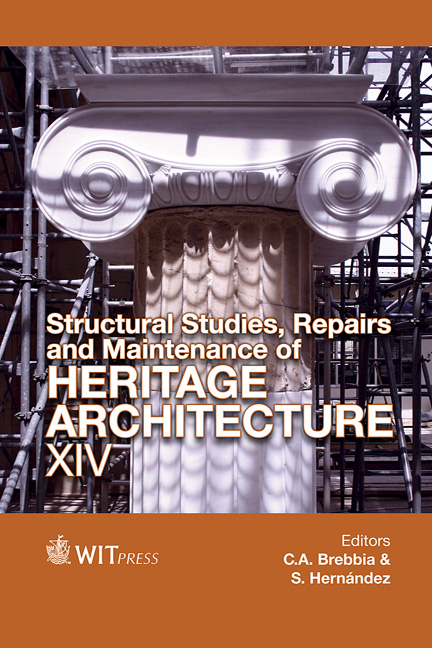Modernization And Adaptation Of Historical Interiors
Price
Free (open access)
Transaction
Volume
153
Pages
9
Page Range
149 - 157
Published
2015
Size
1,402 kb
Paper DOI
10.2495/STR150131
Copyright
WIT Press
Author(s)
J. Bąkowski, J. Poplatek
Abstract
Modernization of the historical building’s interior entails the need to take many decisions, often conflicting. Operational requirements, protection of the architectural heritage, fire-safety recommendations, construction regulations, all these aspects involve a whole set of problems that require a rational solution, respecting ambient architectural and historical value, as well as the needs arising from the planned transformation. Respecting complex spatial relationships, the introduction of the contemporary architectural means into the historic building requires custom design solutions. The method adopted to solve design problems rely on restoring the original technical solutions, based on an analysis of constructional elements of the original structure.
The paper describes methods and means used during the adaptation and renovation process of several interiors, both in design and construction domains. A tissue of a historical building required a special approach to these tasks, with special emphasis on good recognition of problems, careful planning and consistent implementing of proper solutions. An additional factor affecting the quality of the solutions is the planned building’s function. Its occupancy and the complexity of the carried out processes substantially affect the ability of its adaptation. With several selected projects taken as examples, there is a description of problems which can be encountered in the design practice, and which would allow for the adoption of general and universal rules of conduct in the case of modernization, retrofitting, transformation or re-use of historical buildings.
Keywords
historical building refurbishment and modernization, technical equipment of historical building




