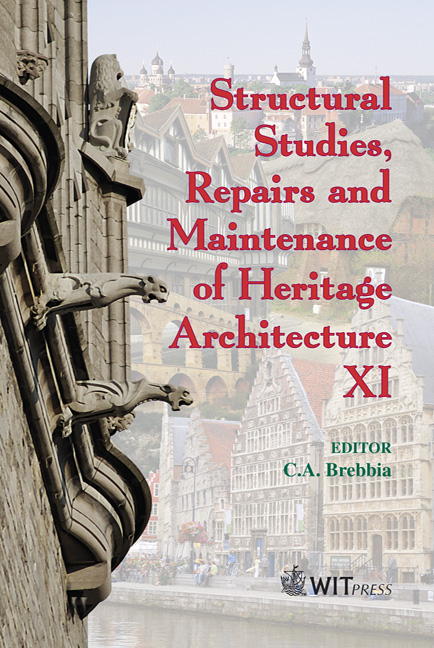Assessment Of Structural Components Of Iranian Heritage Building: Persepolis
Price
Free (open access)
Transaction
Volume
109
Pages
12
Page Range
161 - 172
Published
2009
Size
550 kb
Paper DOI
10.2495/STR090151
Copyright
WIT Press
Author(s)
M. Golabchi & M. Khorramirouz
Abstract
Analysis of Iranian architecture shows that, in spite of abundance, variety, and complexity of structures, architectural principles, concepts and patterns have been used in different situations in different times. A study of these patterns shows that despite the fact that these were created in different eras of Iranian architecture, they have evolved and been refined through time and possess an identity that is independent of time. The importance of structural design in Iranian traditional architecture can be observed through an emphasis on stability of a structure. In order to harmonize structural and architectural design, an architectural plan should be created within the vicinity of structural feasibility and aligned with its own principles and concepts, and, in a nutshell, both disciplines should sympathize with each other. Convergence structure, architecture and decoration are defined based on systematic harmony and partial unity, and therefore, Iranian traditional architecture is rooted in both complying with technical principles and applying geometrics and mathematical concepts. In other words, symmetry, equilibrium, and harmony in Iranian architecture are based on thorough mathematical calculations, which are turned into geometry. Creating and applying new construction methods had been commonplace in Iran since millenniums before Christendom and has continued after Islam, and has been the backbone to the development of public buildings, such as mosques, bazaars, schools, etc. Based on the testimony of researchers, the courage of architecture has gone beyond its limit in the construction of Persepolis for the first time in the history of civilization. Using slim columns in this structure, along with special structural and architectural arrangements for column headers to compensate for long spans between columns, are among the main features of this structure. In addition to that, Iranian architects have beautifully blended decoration and structure, and by using bull-shaped column headers in whose bowl beams get placed, prohibiting displacement of beams, and concurrently harmonizing between form, architectural decoration, and structural functions. By investigating and analyzing the columns of Persepolis, comparing their sizes and the accuracy in calculation of their sizes using Pi, and comparing the density of the stones that were used in the construction of the stone columns with sizes of similar concrete columns and the required reinforcement, the quality and durability of a similar concrete structure is compared with the stone-made Persepolis. Keywords: Iranian architecture, technology of construction, harmony of Architecture and Structure, ancient high-tech structure, Persepolis.
Keywords
Iranian architecture, technology of construction, harmony of Architecture and Structure, ancient high-tech structure, Persepolis




