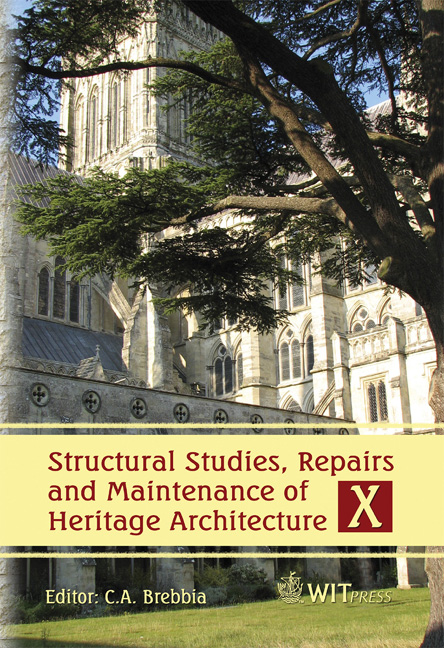Structural Restoration Of An XVIIIth Century Building: The Floor Vaults Of The Caserma \“Principe Amedeo” In Nola
Price
Free (open access)
Transaction
Volume
95
Pages
11
Published
2007
Size
1,427 kb
Paper DOI
10.2495/STR070091
Copyright
WIT Press
Author(s)
S. Voto, M. Acanfora & G. Manfredi
Abstract
This paper presents the methodological approach for structurally restoring a highly damaged XVIIIth century building, the former military compound \“Caserma Principe Amedeo”, in view of its reutilization as House of Justice of the city of Nola, near Naples. The building was designed by one of the most important architects who operated in Naples at that time: Ferdinando Fuga. Today, its structure appears extremely damaged with many structural parts having collapsed and many others either statically unstable or close to collapse. In practice, this required reconstruction of the main façade, which was completely destroyed during WWII, and the rationale was to reproduce the same architecture as the original one, which implied an extensive and an in-depth historical investigation into the construction techniques of that period. This was particularly true for one of the main features of that construction, the building floor vaults, which were reconstructed following the design rules and the manufacturing techniques of the XVIIIth century in that area. This investigation made possible the re-design of an architectural layout that appears to be neat and functional to the future building utilization. It was possible to restore construction techniques applicable to materials and geometries perfectly correlated to the original design. This allows the reconstructed part of the building to smoothly fade into the architectural equilibrium of the original manufacture. Keywords: historical masonry buildings, restoration, ancient techniques, vaults.
Keywords
historical masonry buildings, restoration, ancient techniques, vaults.




