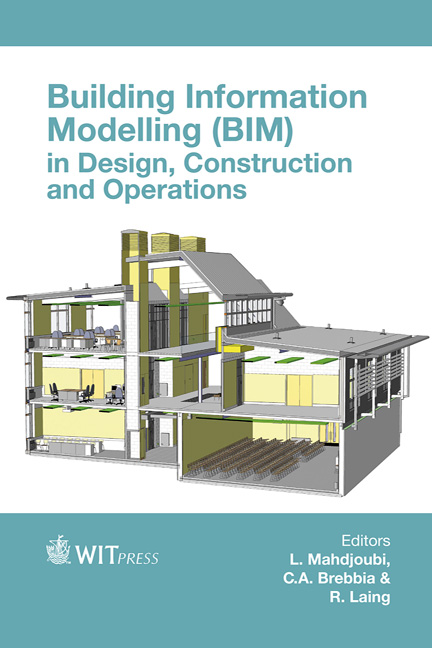Link Between BIM And Energy Simulation
Price
Free (open access)
Transaction
Volume
149
Pages
12
Page Range
341 - 352
Published
2015
Size
1,443 kb
Paper DOI
10.2495/BIM150291
Copyright
WIT Press
Author(s)
M. Senave, S. Boeykens
Abstract
The emerging policies on building energy performance, developed by governments to face growing environmental concerns, stress the need for means to predict the future performance of a scheme in order to ensure that the as-built project will meet regulations. Several methods may enable us to expeditiously make the link between a Building Information Model (BIM) and energy simulation tools during the design process. We can differentiate between energy evaluations accomplished within the BIM software and those requiring data transfer from the model to specific analysis tools. Likewise, we can make a distinction between evaluations applicable during the concept and the design phase. The intention of the research described in this paper was to gain insight into the technical abilities and to point out issues concerning the relation between BIM and energy simulation in the different stages of design, with an emphasis on the conceptual stage. Hence a concise overview of the appropriate literature has been made, followed by five case studies. We get acquainted with an arsenal of tools, some of which still in a scientific stage, and see all kinds of promising developments on the market, both from BIM applications and from energy simulation tools. Software used includes ArchiCAD, Revit, Sefaira, the Space Boundary Tool, EnergyPlus, SketchUp, Open Studio and the EPB software imposed by the Belgian government.
Keywords
BIM, building energy performance (BEP), energy simulation (software), interoperability, information query, data transfer, design stages





