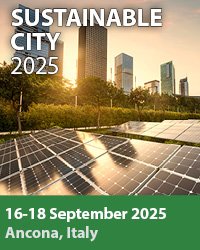ENVIRONMENTAL MITIGATION THROUGH PROACTIVE MAINTENANCE AND REHABILITATION OF EXISTING BUILDING ENVELOPES
Price
Free (open access)
Transaction
Volume
264
Pages
14
Page Range
191 - 204
Published
2025
Paper DOI
10.2495/SC250161
Copyright
Author(s)
CRISTINA O. GOCIMAN, ANCA MITRACHE, ANDREI MASLAEV, MONICA G. ENE, CRISTIAN I. MOSCU
Abstract
Climate change represents a global challenge, with the construction industry contributing significantly through high energy use, emissions and material consumption. Existing office buildings are major energy consumers due to heating, cooling and equipment demands. This study presents a technical assessment and rehabilitation proposal for the BRD Bank Central Headquarters Tower in Victory Square, Bucharest, an office building completed in 2002. The evaluation procedure consisted of studies monitoring the long-term behaviour of the building, based on knowledge of the project’s initiation, development, execution and the legislation and standards in the early 2000s. These were complemented by regular inspections to identify deficiencies, expert assessments with laboratory analyses of material behaviour, and updated structural stability calculations of the envelope, tools that led to major interventions. The inspection identified key façade deficiencies such as cracked stone cladding, material delamination, and joinery degradation, posing major safety risks and reducing performance. The proposed retrofit integrates structural, energy and aesthetic upgrades aligned with nZEB (nearly zero-energy building) standards and Romanian legislation (Law no. 372/2005). Safety is addressed by replacing hazardous stone tiles with fire-resistant aluminium composite cladding and upgrading fragile glazing systems. Energy efficiency measures include installing triple-glazed panels with solar control, increasing insulation from 10 cm to 15 cm, and adding photovoltaic panels on multiple façades. These are projected to reduce energy use by 20% and ensure at least 10% renewable energy coverage. Green integration is achieved through vegetated terraces, green walls and landscaped areas, improving environmental performance and occupant well-being. Media panels and efficient lighting enhance urban identity, reinforcing the building’s landmark role. The project offers an alternative for advanced tools like BIM and life cycle assessment to support long-term maintenance planning. Tower’s transformation reflects Romania’s shift towards conservation with sustainability and offers a model for retrofitting aging office buildings in line with EU directives.
Keywords
building retrofit, energy efficiency, façade rehabilitation, nearly zero-energy building





