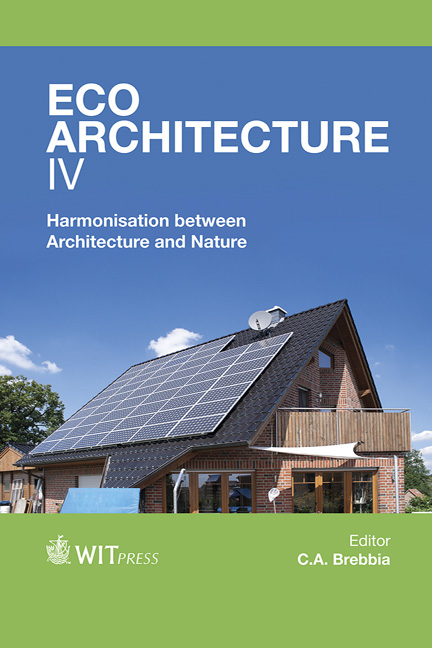Bioclimatic Residence Design In The Xanthi Region
Price
Free (open access)
Transaction
Volume
165
Pages
6
Page Range
209 - 214
Published
2013
Size
1733 kb
Paper DOI
10.2495/ARC120191
Copyright
WIT Press
Author(s)
K. Lantitsou & D. Christodoulou
Abstract
With the important climatic changes in the planet, the bioclimatic perception for building planning is considered essential. The bioclimatic architecture studies building planning, based on the local climate, aiming at the saving of energy. This inquiring work analyses the bioclimatic setting up of a residence in the region of Xanthi, taking into consideration the local climatic conditions. The plot of the building is concrete and with intense bent. The building is placed in such a way, that daily use rooms (kitchen, living room, dining room) are located on the southern side of the house. After preparation of the final ground plan, southern openings of daily use accommodation are calculated based on the classic type of openings. On the ground floor and in the floor, Trombe walls are applied. On the southern side of the house, a conservatory is incorporated, while for the shading of spaces at summertime shadings are placed. Southwest of the residence, the planting of deciduous trees is planned, while on the north side, the planting of evergreen trees is prearranged. Keywords: eco-architecture and bioclimatic design.
Keywords
eco-architecture and bioclimatic design





