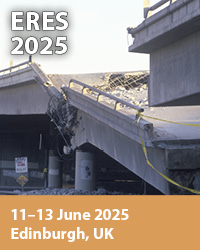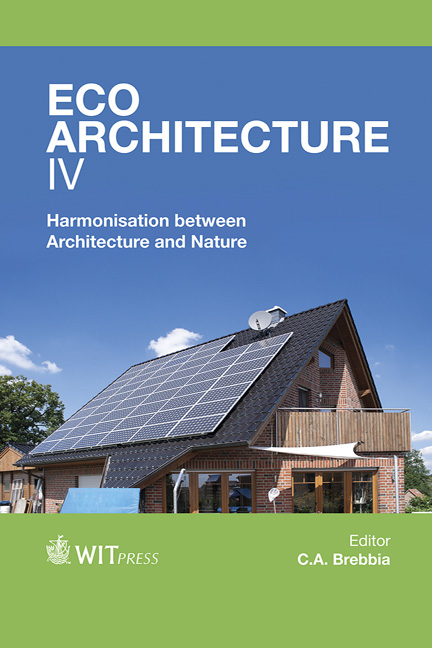Challenges Of Cost-effective High-performance Residential Construction On The US Market: Lessons Learned From Building Utah’s Most Energy-efficient And Cost-effective House
Price
Free (open access)
Transaction
Volume
165
Pages
12
Page Range
151 - 162
Published
2013
Size
1,223 kb
Paper DOI
10.2495/ARC120141
Copyright
WIT Press
Author(s)
J. Rügemer
Abstract
This paper describes the challenges and lessons learned from designing, developing and building the 125 Haus, which is a high performance, passive energy and moderately sized 176m2 three-bedroom plus studio single-family residential case study project. 125 Haus was built at 2.100m elevation at market rate cost in northern Utah’s cold climate zone. The building was developed applying an IDP (Integrated Design Process) – a comprehensive, collaborative, interdisciplinary and research-based approach to architecture. The author is the architect and research leader of an interdisciplinary design-build team that included the GC (General Contractor), SE and ME (Structural, Mechanical Engineers) and ITAC (Integrated Technology in Architecture Center). After 125 Haus was completed in October 2011, its construction, energy saving potential, cost efficiency, and ROI (Return on Investment) is now being documented, evaluated and analyzed throughout a two-year post-occupancy monitoring period until fall 2013. Keywords: high-performance residential buildings, market-transferability of energy-efficient strategies, standard construction and assembly methods, standard building components and materials assemblage of high-performance homes, challenges in residential construction.
Keywords
high-performance residential buildings, market-transferability of energy-efficient strategies, standard construction and assembly methods, standard building components and materials assemblage of high-performance homes, challenges in residential constr





