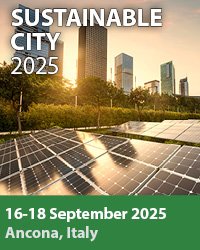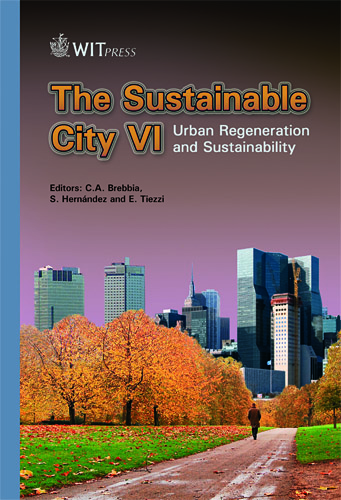Internal Space Layout And Functionality As A Major Aspect Influencing Visual Analysis For Environmental And Urban Systems
Price
Free (open access)
Transaction
Volume
129
Pages
12
Page Range
431 - 442
Published
2010
Size
1,616 kb
Paper DOI
10.2495/SC100371
Copyright
WIT Press
Author(s)
D. Fisher-Gewirtzman
Abstract
Visibility analyses models and tools predicting human perception have been developed in past years. The Spatial Openness Index, a visibility analysis model defined as the volume of the visible part of a surrounding sphere: the potential of a view and exposure that can indicate the Perceived Density. Visual Openness is one of the main objectives in the development of dense urban areas. This can influence the resident’s satisfaction and the real estate value. Visual Exposure, referring to privacy aspects, is also a major aspect influencing the human environmental quality. Visual openness to a view and Visual Exposure expressing visual privacy are two leading, contradicting, but also complementary visual attributes developed as visual analysis for sustainable urban systems. Since different internal functions and activities demand different levels of privacy and can enjoy differently openness to the view, studying the internal space layout and functionality and looking at alternative design in regard to external space analysis is demanded. All models refer to geometrical attributes measured from the external façade towards the surrounding environment and all have an impact on the perceived density and other human environmental comfort, and may contribute to the planning and design process. In this paper, the above models are introduced and a study of the relation between internal space layout and functionality and external visual analysis is suggested. Keywords: visual analysis, perceived density, spatial openness to the view, visual exposure, environmental quality, sustainability. internal space layout and functionality.
Keywords
visual analysis, perceived density, spatial openness to the view, visual exposure, environmental quality, sustainability. internal space layout and functionality





