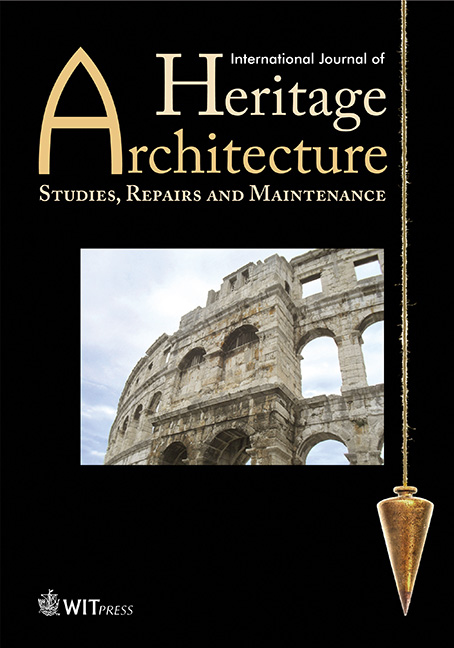Layout of the Gothic octagonal dome of Tortosa Cathedral
Price
Free (open access)
Volume
Volume 1 (2017), Issue 1
Pages
14
Page Range
99 - 113
Paper DOI
10.2495/HA-V1-N1-99-113
Copyright
WIT Press
Author(s)
J. LLUIS I GINOVART, S. COLL-PLA & A. COSTA-JOVER
Abstract
The Cathedral of Tortosa (1345–1757) is one of the most important Gothic buildings of Catalonia (Spain). Its relevance is partly due to the large number of documents that have been found from the beginning of its construction. An important document is Guarc’s parchment (c.1345–1380), which contains the drawing of the plan view of the cathedral. The basilica floor plan, however, with three naves, a dome and a polygonal apse was never built.
The study of the Gothic layout of Guarc through its imprints allows our determining the methodology of the outline of the cathedral. The outline of the octagonal dome is determined by the geometric method of the design. At the same time, the proportional theory that exists behind the parchment allows the transport of the project to the site using simple metrological arithmetic operations.
The methodology used for the study of the document is based on the analysis of its auxiliary layout and the lines and compass points on which the final plan is drawn. An analysis of the preceding imprints to the final plans allows us to establish an interpretive methodology of the possible graphical construction. Later, this documentation will be compared with the built cathedral.
Keywords
dome, medieval drawing, medieval geometry, octagon, Tortosa Cathedral




