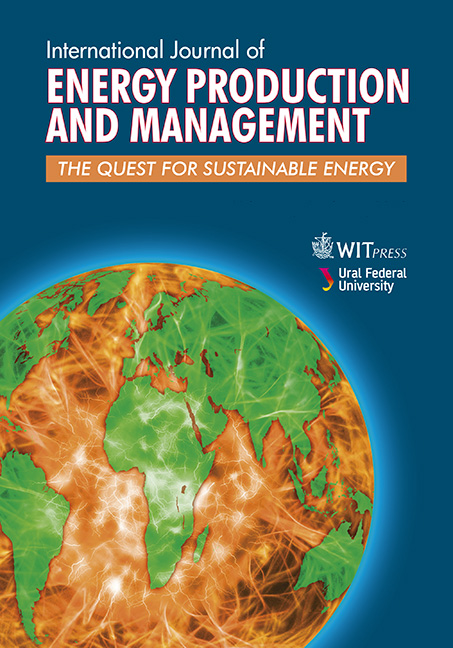The façade wall: a focus on the green architecture of Laurie Baker’s houses
Price
Free (open access)
Volume
Volume 6 (2021), Issue 3
Pages
16
Page Range
277 - 293
Paper DOI
10.2495/EQ-V6-N3-277-293
Copyright
WIT Press
Author(s)
Anjali Sadanand, R.V. Nagarajan & Monsingh Devadas
Abstract
This paper is an attempt to illustrate ‘green’ strategies Laurie Baker uses, in particular with respect to passive design principles as applied to houses. Green architecture is holistic and socially sensitive as it, in addition to being environmentally conscious, addresses the well-being of its users. This paper will focus on the method of harvesting ‘green’ ideals with respect to the architecture of the façade wall in Laurie Baker’s houses. Three houses designed by Baker in the 1990s in Trivandrum, Kerala will be studied. The discussion will show that Baker’s façade design strategies represent innovative solutions for facade designs built on low technology with derivations from the local vernacular in a contemporary architectural language. In the larger context of architecture of sustainability and green architecture, Baker’s approach, it will be shown, is essentially humanist and presents a way forward to establishing identity through place and an understanding of culture. In a digital era, which challenges identity and encourages notions of connectivity in a global sense, Baker’s architecture, it will be proposed, promotes green principles in making significant the value of the local and in the credence it gives to the end user and the craftsman in a singularly unique architectural language.
Keywords
brick, façade wall, green architecture, passive design, sustainability




